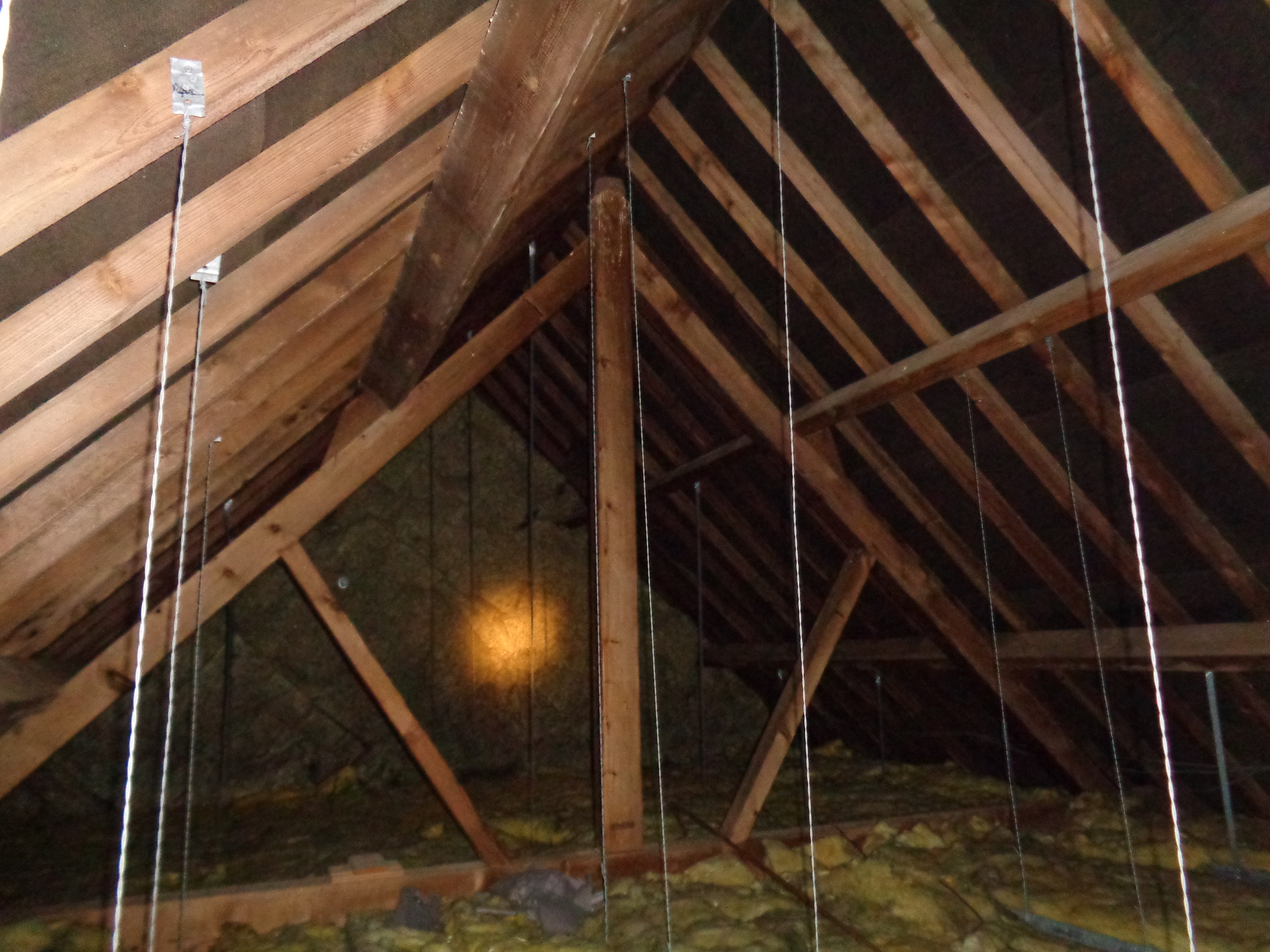


This is the attic of a converted barn.
Unusually, the plasterboard ceilings are “suspended”. That is, they are supported on a lightweight metal frame which in turn is supported by steel wires attached to the timber roof down rafters above. Usually, timber cross rafters are used as the fixing points for ceiling finishes.
The downside of this arrangement is that it will be almost impossible to access the roof space for maintenance other reasons as this arrangement will not be strong enough to take any additional weight of a person or stored belongings.
The client was warned both in our report and in a telephone conversation to proceed with caution!!