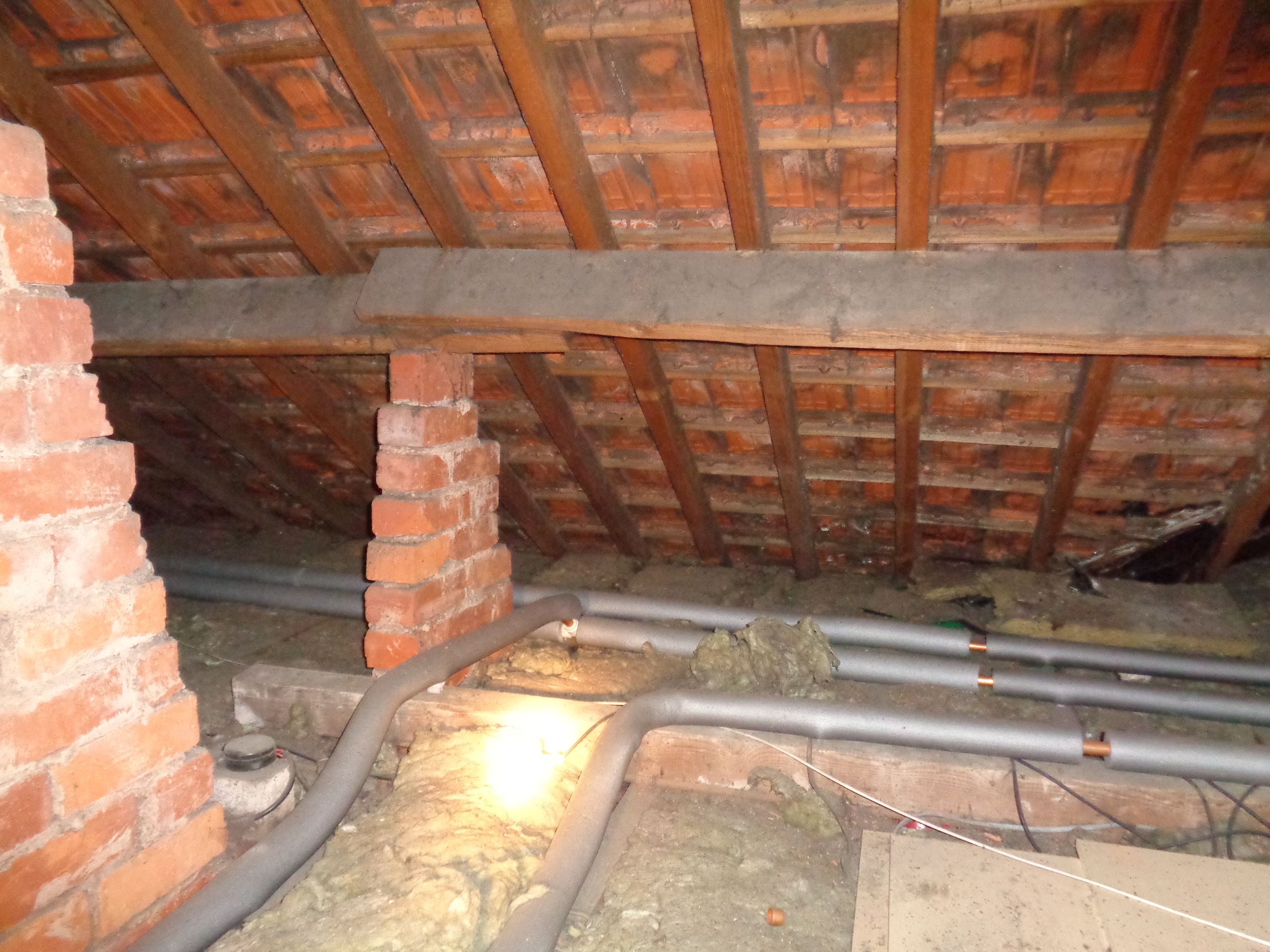


The unfelted, clay tiled roof is from a 1920s bungalow.
Deflection of the tiles is visible outside and this is apparent in the attic .
The purlins (horizontal cross beams) are over-spanned (too long for their dimensions) and so have deflected a bit. They need propping from the underside with substantial timber struts to ensure they don’t move any more).
The underfelted roof is from a 1900s terraced house. The felt provides a secondary barrier against rainwater penetration. The house has been reroofed in concrete tiles which, suprisingly, can be up to three times as heavy as the original slates.
Here the roofer has done a good job. The purlins have been “doubled up” to strengthen the frame, and running at eaves level from front to rear you can see timbers providing cross bracing: essentially tying the bottom of the roof together to triangulate it and prevent what is known as roof “spread” occurring.
The brick fire walls are built up fully on both sides to reduce the risk of fire spreading between properties. It is also nice to see good levels of fibreglass thermal insulation having been provided.